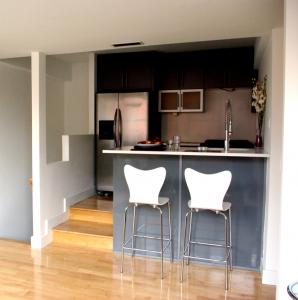
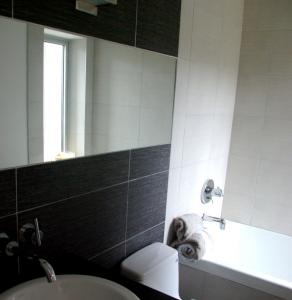
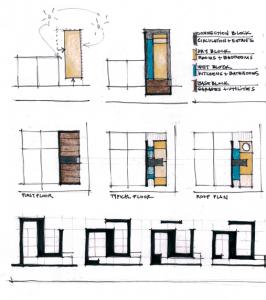
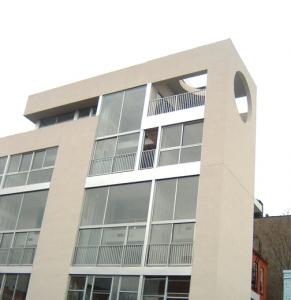
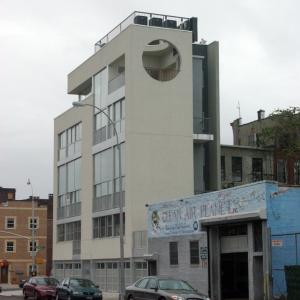
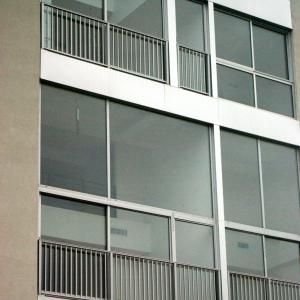
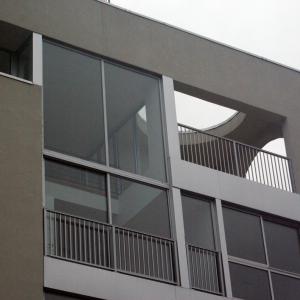
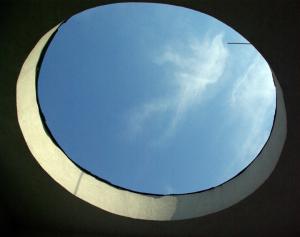
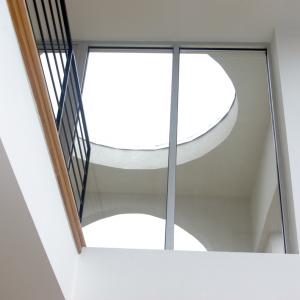
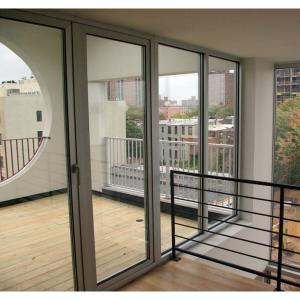

Project Manager/Designer: Mary Butterworth
Visit:
The new 8000 square foot residential development at the corner of Franklin and Lexington avenues in Brooklyn, is an opportunity to further develop a series of programmatic explorations. The intention is a reductive design scheme for this building type that maximizes, in the most efficient way possible, the relationship between what is required in the building and the desire for grand uninterrupted spaces with maximum light, air and views. The design concept, functional distribution and aesthetic for the building can be reduced into four basic elements, ideally expressed as "blocks": A "connector block" includes entries and circulation, the "dry block" represents living rooms and bedrooms, the "wet block" contains kitchens and bathrooms, and the "base block" anchors the building with utility rooms and a parking garage. Serving a clear function in the building, each of these elements can be identified in the design or visually extruded from it, maintaining its integrity both inside and out. The façade is true to the design concept, and is a mere expression of the location of floor slabs, enclosed and open spaces that are continued outward, and the relationship between the four basic elements that constitute a universal "kit of parts" in a very individual custom design.